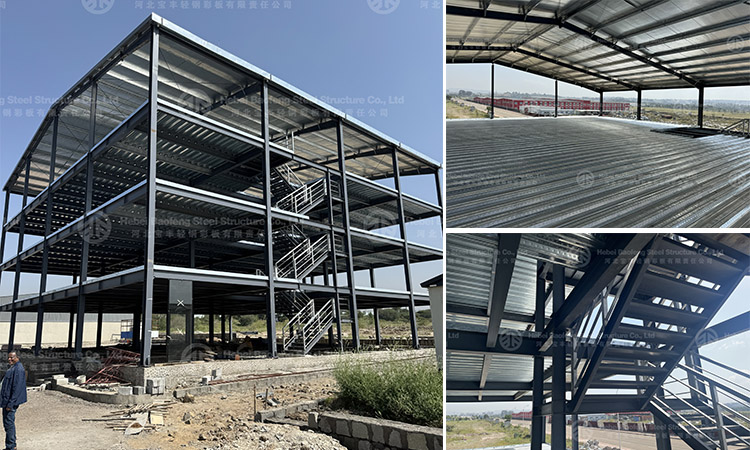
Characteristic of multi-story light steel structure industrial plant
The multi-story light steel structure industrial plant is a modern, efficient, and highly adaptable building type that has gained significant popularity over traditional concrete or heavy steel structures.
Here is a detailed breakdown of its key characteristics, categorized by advantages and important considerations.
I. Primary Advantages & Positive Characteristics
1. Lightweight and High Strength
Core Concept: The building uses cold-formed steel sections (C-sections, Z-sections) which are made from thin, high-strength steel sheets. This results in a very high strength-to-weight ratio.
Implication:
Reduced Foundation Cost: The overall dead load is significantly lower than a concrete or heavy steel frame, leading to smaller, less massive, and more economical foundations.
Good Seismic Performance: Lighter structures experience lower seismic forces during an earthquake, making them inherently more resilient in seismic zones.
2. Speed of Construction (Fast Erection)
Core Concept: The entire structure is prefabricated off-site in a controlled factory environment. All components are manufactured to precise dimensions.
Implication:
Dry Construction: The process is primarily based on bolting and screwing, with little to no wet trades (like pouring concrete), making it faster and less dependent on weather.
Parallel Workflow: While the foundation is being prepared on-site, the steel framework can be manufactured in the factory, drastically reducing the overall project timeline.
3. Flexibility and Adaptability
Core Concept: The modular nature of light steel framing allows for easy modifications.
Implication:
Easy Expansion: The building can be extended horizontally or vertically with relative ease compared to concrete structures.
Layout Changes: Internal partitions can be non-load-bearing, allowing for quick and cost-effective reconfiguration of production lines or office spaces to meet changing operational needs.
4. Material Sustainability
Core Concept: Steel is a 100% recyclable material. Light steel structures are often made from a significant percentage of recycled content.
Implication:
Green Building Credentials: Contributes to points in green building certification systems like LEED or BREEAM.
Minimal Waste: Prefabrication ensures material optimization, and any waste generated on-site is minimal and recyclable.
5. Excellent Quality Control
Core Concept: Since components are manufactured in a factory, the quality of each member (dimensional accuracy, coating thickness, etc.) is tightly controlled.
Implication: The final structure has predictable and reliable performance, with fewer defects common in cast-in-place concrete work.
6. Space Efficiency
Core Concept: Light steel members are generally more slender than their concrete counterparts.
Implication: This can lead to a slight increase in usable floor area for the same building footprint.
II. Key Design and Technical Characteristics
1. Structural System
Typically consists of a frame made of light steel columns and beams. Floor systems often use C-section joists with composite decking and concrete fill, or pre-cast concrete planks. Lateral stability (against wind/earthquakes) is provided by steel braced frames or shear walls (often using steel sheet sheathing).
2. Span Capabilities
While flexible, economic spans for light steel floor joists are generally more limited than those achievable with heavy steel. Spans typically range from 6 to 12 meters, though larger spans are possible with more specialized (and costly) systems like trusses or Castellated beams.
3. Integration with Building Services
A major advantage is the ease of integrating MEP (Mechanical, Electrical, and Plumbing). Services can be run through pre-punched holes in the web of joists and studs, which is much cleaner and faster than drilling through concrete.
III. Important Considerations and Potential Limitations
1. Fire Resistance
Characteristic: Bare steel loses strength rapidly at high temperatures.
Mitigation: This is a critical design aspect. Light steel frames must be protected with fire-rated board systems (e.g., gypsum board, cement board), spray-on fireproofing, or suspended ceilings to meet building code requirements for the desired fire rating (e.g., 60, 90, 120 minutes).
2. Acoustic Performance
Characteristic: The lightweight and stiff nature can sometimes lead to acoustic challenges, such as sound transmission (both airborne and impact noise) between floors.
Mitigation: Requires careful acoustic design, such as using acoustic insulation in floor cavities, resilient bars, and floating floors to achieve satisfactory sound insulation for industrial or office use.
3. Durability and Corrosion Protection
Characteristic: Steel is susceptible to corrosion if exposed to moisture.
Mitigation: All light steel members are protected, typically by a continuous hot-dip galvanized coating (Zinc coating). The level of protection (coating thickness) is selected based on the building's environmental exposure.
4. Vibration Sensitivity
Characteristic: Lightweight floors can be more susceptible to vibration from machinery or human activity compared to massive concrete floors.
Mitigation: For industrial plants with sensitive equipment or where occupant comfort is key, dynamic analysis is necessary to ensure floor vibrations are within acceptable limits. Stiffer floor systems may be required.
In conclusion, the multi-story light steel structure industrial plant is an excellent choice for projects prioritizing speed, flexibility, and cost-effectiveness without sacrificing strength. Its success hinges on addressing its specific considerations—primarily fire protection, acoustics, and vibration—through integrated and thoughtful design.

Sebelumnya :
Hot-dip Galvanized Steel Structure Modern BuildingsSeterusnya :
How much land do you need for a poultry farm?Kategori
blog terbaru
© hak cipta: 2026 Hebei Baofeng Steel Structure CO.,LTD Hak cipta terpelihara.

IPv6 rangkaian disokong