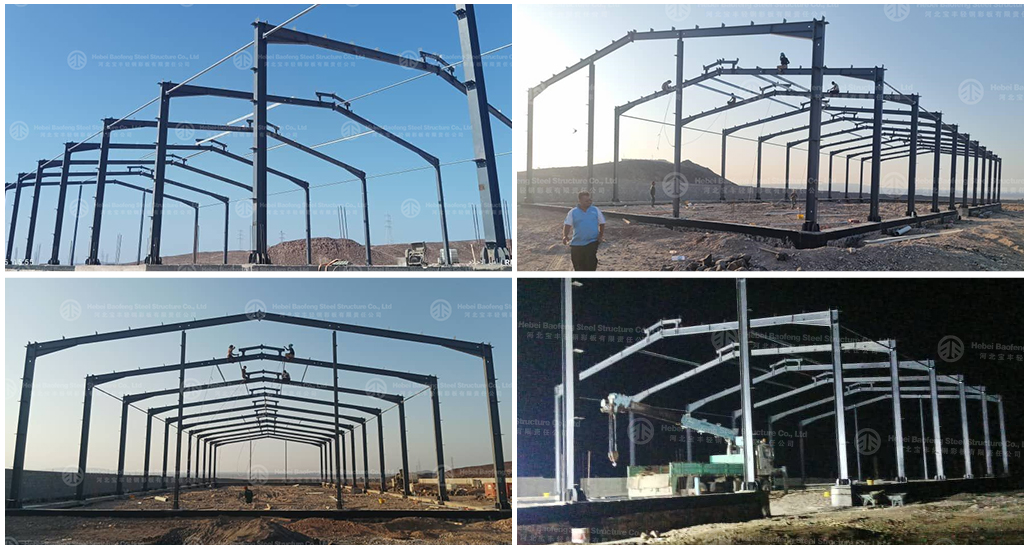
Advantages of Single-Span Light Steel Workshops
What is a Single-Span Light Steel Workshop?
First, a quick definition:
Single-Span: Refers to a structure with a single, large roof space without any internal supporting columns or walls. It provides a completely clear, unobstructed floor area.
Light Steel: Refers to the primary building material—cold-formed steel sections (like C-sections and Z-sections) or sometimes lightweight hot-rolled steel members. These are prefabricated off-site for precision.
Combining these two concepts results in a highly efficient and versatile building type, predominantly used for industrial, agricultural, and commercial purposes.
Key Advantages of Single-Span Light Steel Workshops
1. Maximum Unobstructed Space
This is the most significant advantage. The single-span design eliminates the need for interior columns, providing:
Complete Usable Area: Every square foot of the floor space can be utilized for machinery, storage, production lines, or vehicle movement without obstacles.
Layout Flexibility: The open floor plan allows for effortless reorganization of equipment, workflow, and storage systems to adapt to changing business needs.
Efficient Operations: Facilitates smooth movement of goods, vehicles (like forklifts), and personnel, boosting operational efficiency.
2. Cost-Effectiveness
Lower Foundation Costs: The overall structure is lighter than traditional concrete or heavy steel buildings, requiring a less massive and expensive foundation.
Reduced Material Usage: Light gauge steel is a high-strength material, meaning less material is needed to achieve the same structural integrity compared to wood or concrete.
Faster Construction = Lower Labor Costs: The prefabricated nature leads to a much quicker build time, significantly reducing on-site labor hours and associated costs.
3. Speed of Construction
Prefabrication: Components are precision-engineered and cut to size in a factory-controlled environment. This allows for parallel work—foundation is prepared on-site while the building kit is manufactured off-site.
Dry Construction Process: The building goes together like a kit of parts, primarily using bolts and screws. This is not reliant on weather-sensitive processes like concrete curing, leading to a predictable and rapid construction schedule (often 1/3 to 1/2 the time of conventional construction).
4. Durability and Longevity
High Strength-to-Weight Ratio: Light steel members are incredibly strong for their weight, making the structure capable of handling heavy loads and severe weather (snow, wind).
Corrosion Resistance: The steel used is typically galvanized (G-90 or AZ100 coating), providing excellent resistance to rust, corrosion, and pest damage (it's impervious to termites and rodents).
Low Maintenance: Unlike wood, it will not rot, warp, crack, or split. A simple periodic inspection and maintenance routine ensure a very long service life (40+ years).
5. Design Flexibility and Scalability
Customizable Spans and Heights: These buildings can be designed to clear spans of over 30 meters (and even more with specific truss systems) and to any desired eave height to accommodate tall equipment.
Easy to Enlarge: If future expansion is needed, the building can often be easily extended lengthwise. The single-span design makes adding another adjacent bay a relatively straightforward process.
6. Sustainability and Environmental Benefits
Recycled Content: Steel is the world's most recycled material. Most light gauge steel contains a significant percentage of recycled content.
100% Recyclable: At the end of its life, the entire steel structure can be recycled again, minimizing construction waste.
Energy Efficiency: The straight walls and roof are ideal for installing high-performance insulation systems (e.g., sandwich panels), reducing energy costs for heating and cooling.
7. Seismic Resistance
The lightweight yet high-strength nature and the flexible, bolted connections of a light steel structure make it perform exceptionally well in earthquakes. It is more ductile and can absorb seismic energy better than brittle materials like concrete.
8. Quality Control
Since the components are manufactured in a factory using computer-aided design (CAD) and computer-aided manufacturing (CAM), the precision and consistency are far superior to on-site cutting and welding. This results in a higher quality, more reliable final product.
Ideal Applications
Single-span light steel workshops are perfect for:
Manufacturing Plants & Factories
Warehouses & Logistics Centers
Vehicle Repair Shops & Garages
Agricultural Buildings (e.g., machinery storage, hay barns)
Aircraft Hangars
Sports Facilities (e.g., indoor arenas, riding halls)
Retail Big-Box Stores
In conclusion, the single-span light steel workshop offers a powerful combination of space efficiency, economic advantage, and construction speed, making it one of the most popular and practical choices for modern industrial and commercial construction.

Kategori
blog terbaru
© hak cipta: 2026 Hebei Baofeng Steel Structure CO.,LTD Hak cipta terpelihara.

IPv6 rangkaian disokong